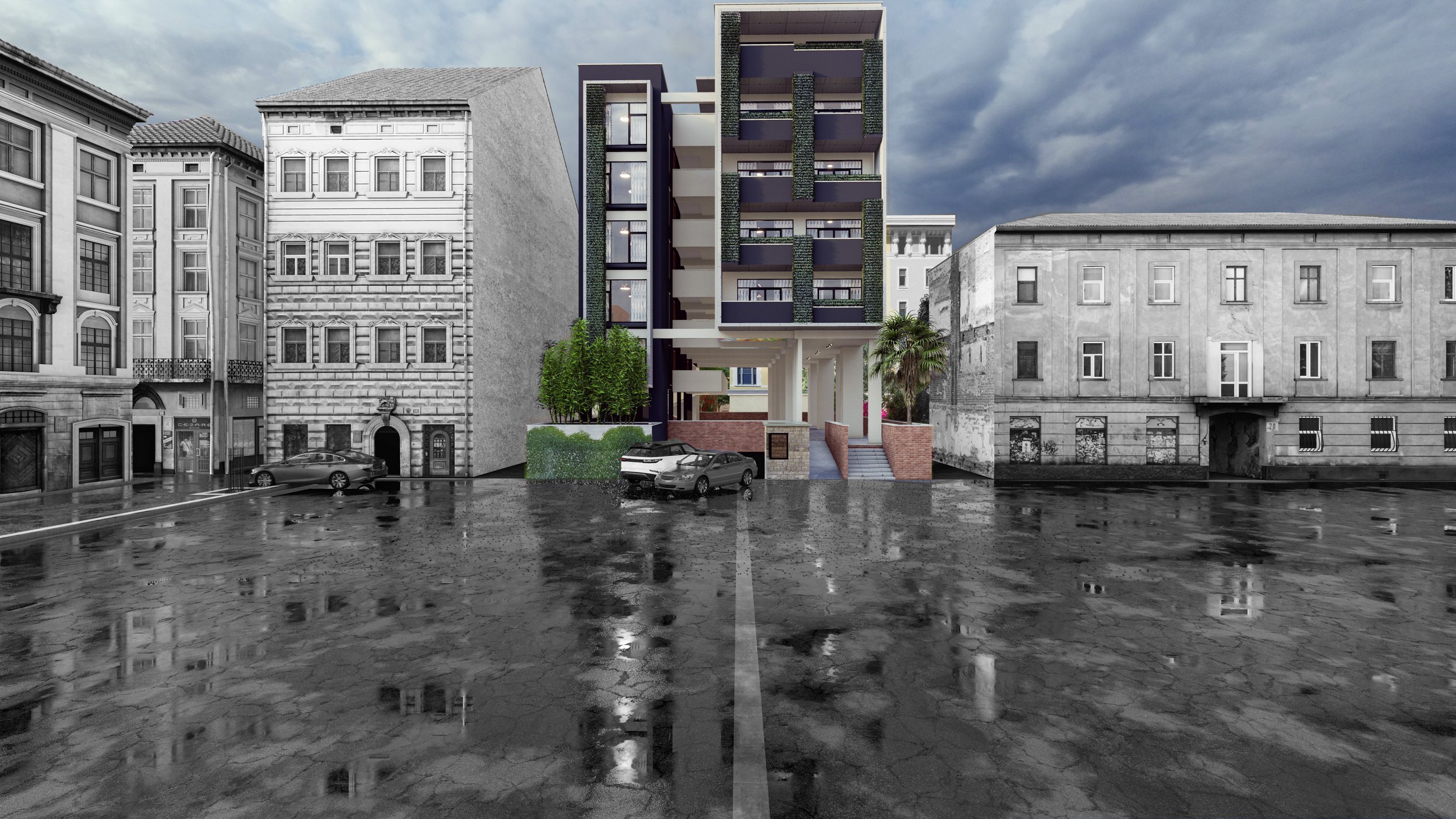PROJECT FACTS
Client: Mrs. Janet Muhoro
Architects: IBK Architects
Completion: Dec 2024
Contractor: In-House Contractors
Style: Contemporary
Kitengela High-rise Apartments
An Urban Morphology That Ultimately Defines The City
A high-rise multi-residential project. Located in Kitengela, the project is a mixed-use building, with twenty-five apartments above a ground floor 10no. 2 bedroom units and 15 1 bedroom units, a basement car park and an open play area for children fronting High Street. Inside the apartments, the palette is warm with splashes of color, while still restrained enough to allow future residents to add their own style to the spaces. With long-term occupation in mind, opportunities for storage are maximized so that growing families can expand within the space.






