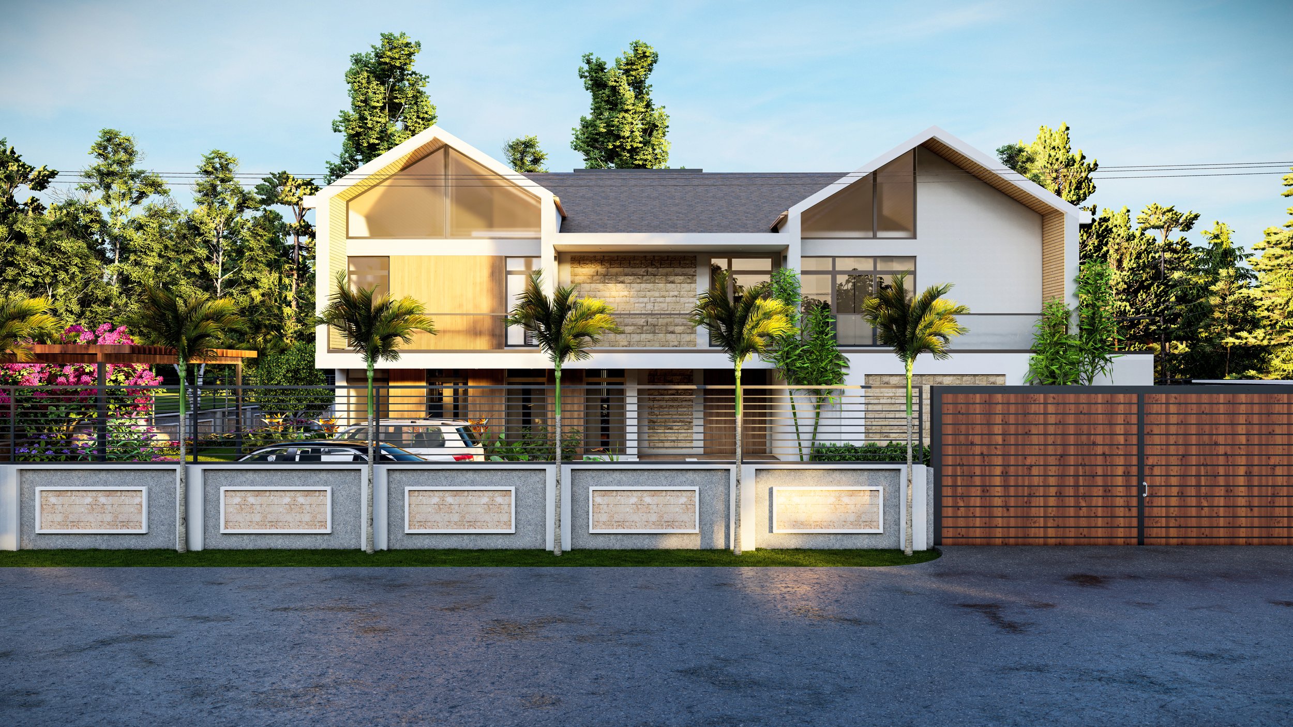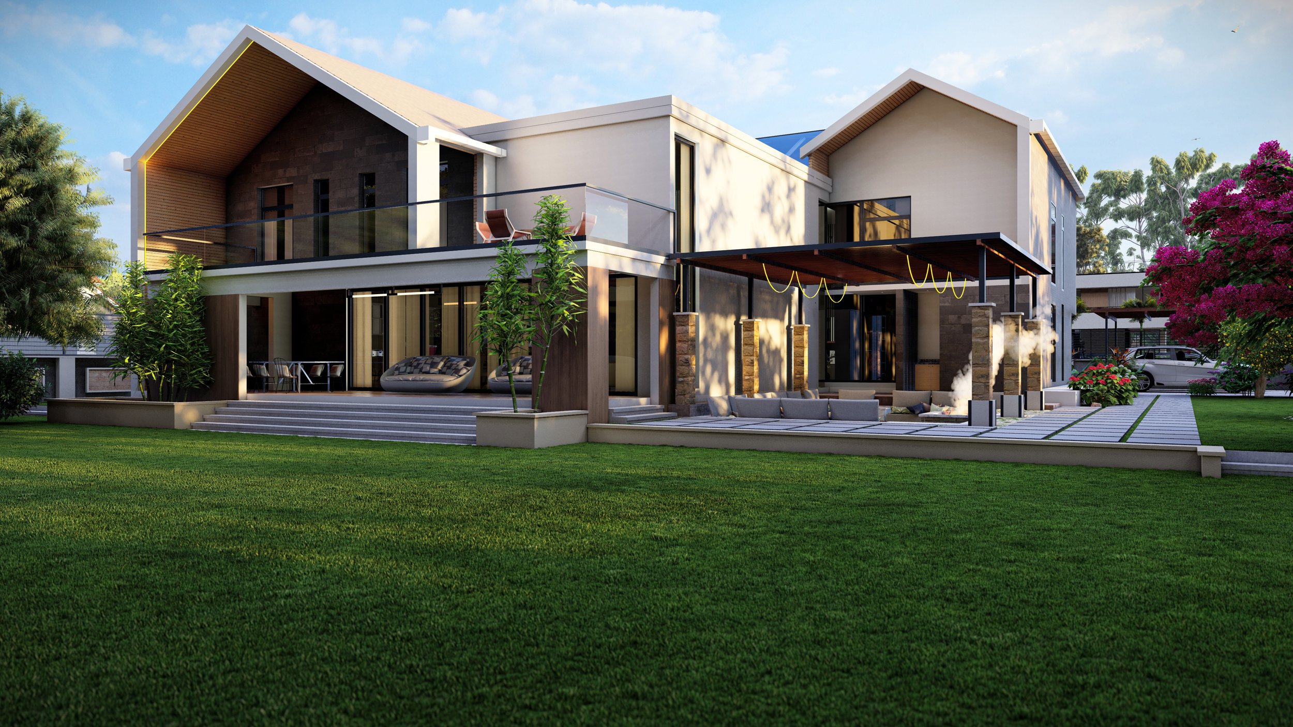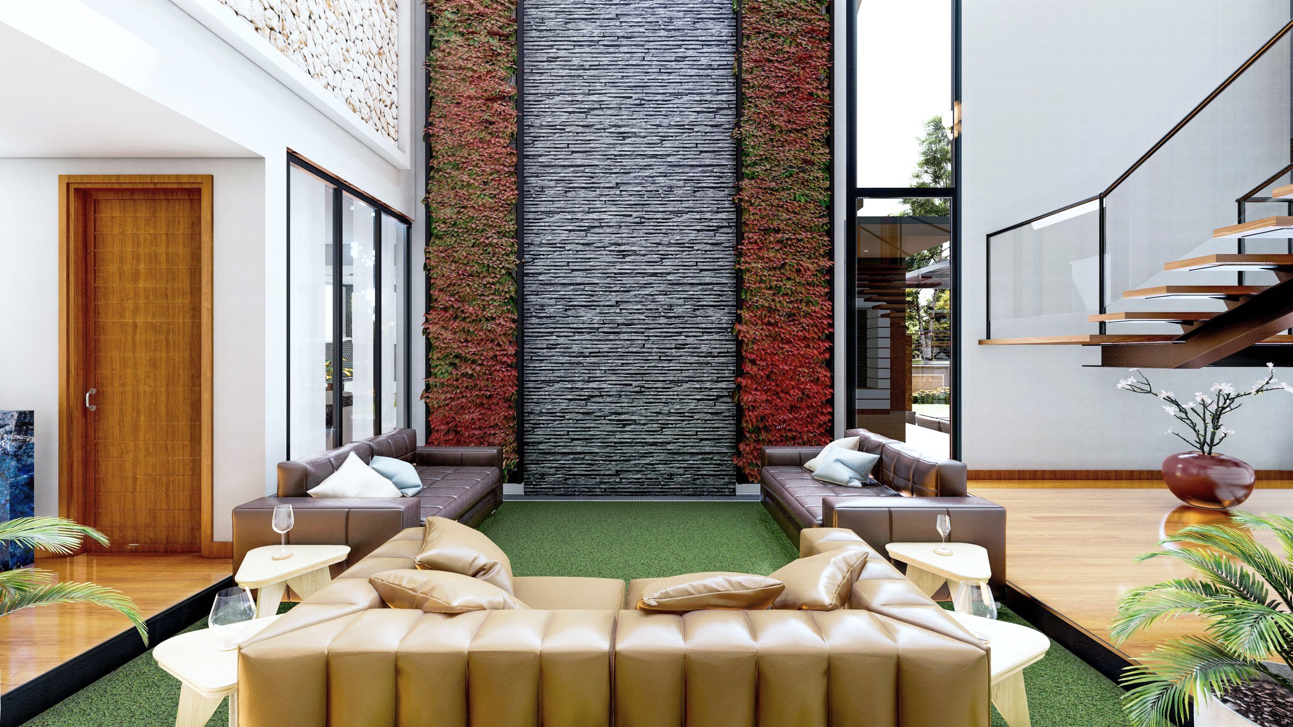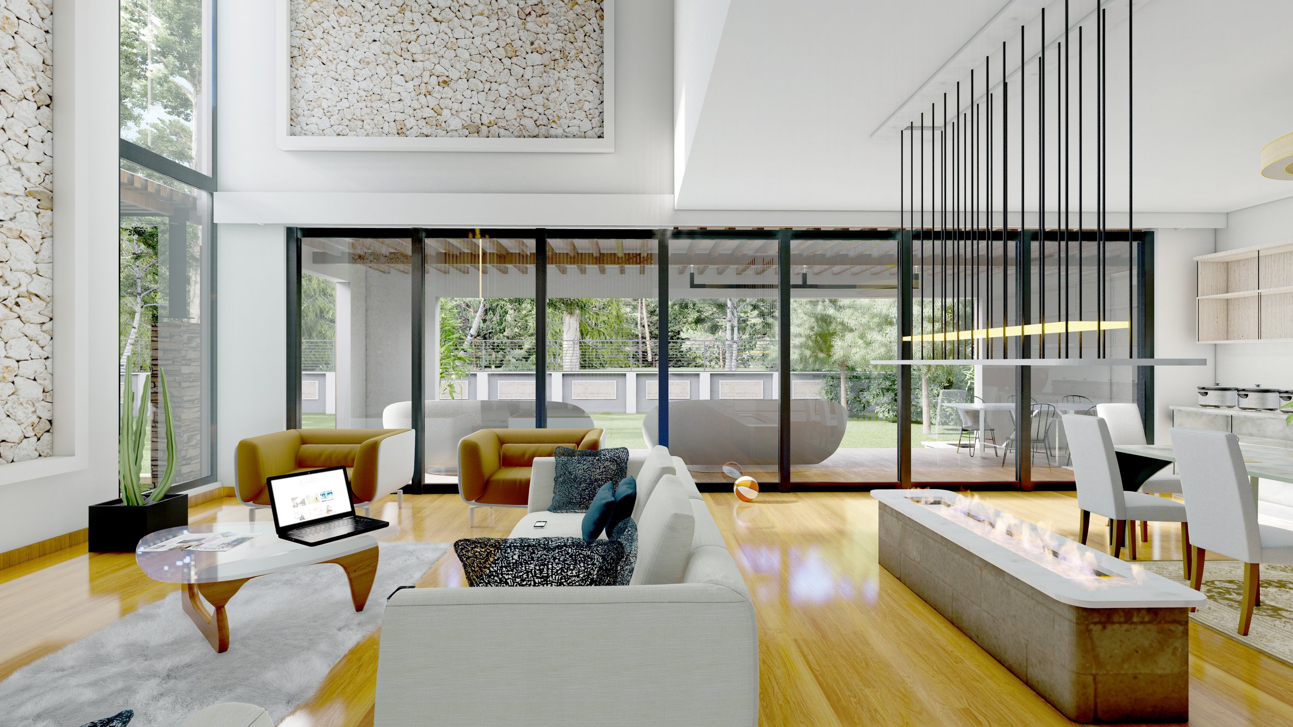PROJECT FACTS
Client: Mr. & Mrs. Waithiani
Architects: IBK Architects
Completion: Sept 2024
Contractor: In-House Contractors
Style: Contemporary
Waithiani Residence - Baobab Karen
A Paradise that becomes home
The volume of the house is characterized by the linear facade and the large en- trance patio. Timeless elements bring pleasant visibility to the use of natural stone, exposed concrete, and wood in the external pergola patio and carport deck. The house, favoring the views and the relationship with the surrounding garden, focuses on the relationship between internal and external spaces, and at the same time gives unique experiences in each space. The disposition of the house determined the functional organization of the exterior spaces and their relationship with the interior.








