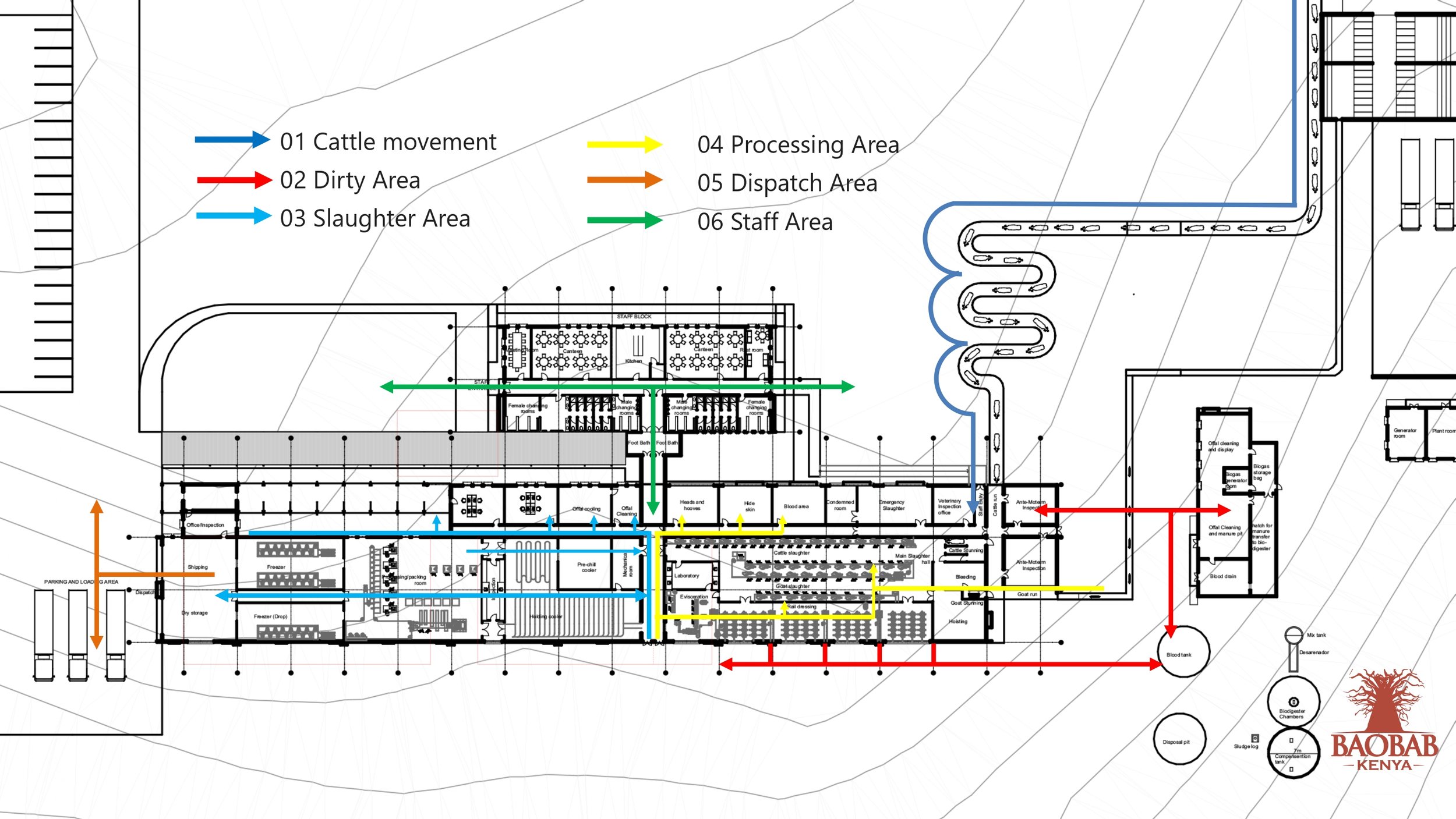PROJECT FACTS
Client: Ongole Beef LTD
Architects: IBK Architects
Completion: Jun 2024
Contractor: Akin Ventures
Duration: 24 months
Style: Industrial
Laikipia Abattoir – Modern Industrial Design
A style that mixes raw materials and worn textures: A Timeless Look
4,000 square meters is a one of a kind abattoir that is able to process 75 to 100 cattle a day from when the cows arrive, are slaughtered, cleaned, processed and dispatched for sale. Having looked at various case studies in Kenya and South Africa we were able to give the client a one of a kind project that provides quality meat. The design separates the clean processes completely from the dirty and ensures that their is minimal contamination, by the staff and the animals waiting to be slaughtered. The modern abattoir has essential components like lair-age, ante-mortem examination facility, stunning section, humane slaughter facility, facility for flaying, dressing and washing of the carcasses, veterinary office and laboratory, facility for handling byproducts, rendering and effluent treatment plant.







